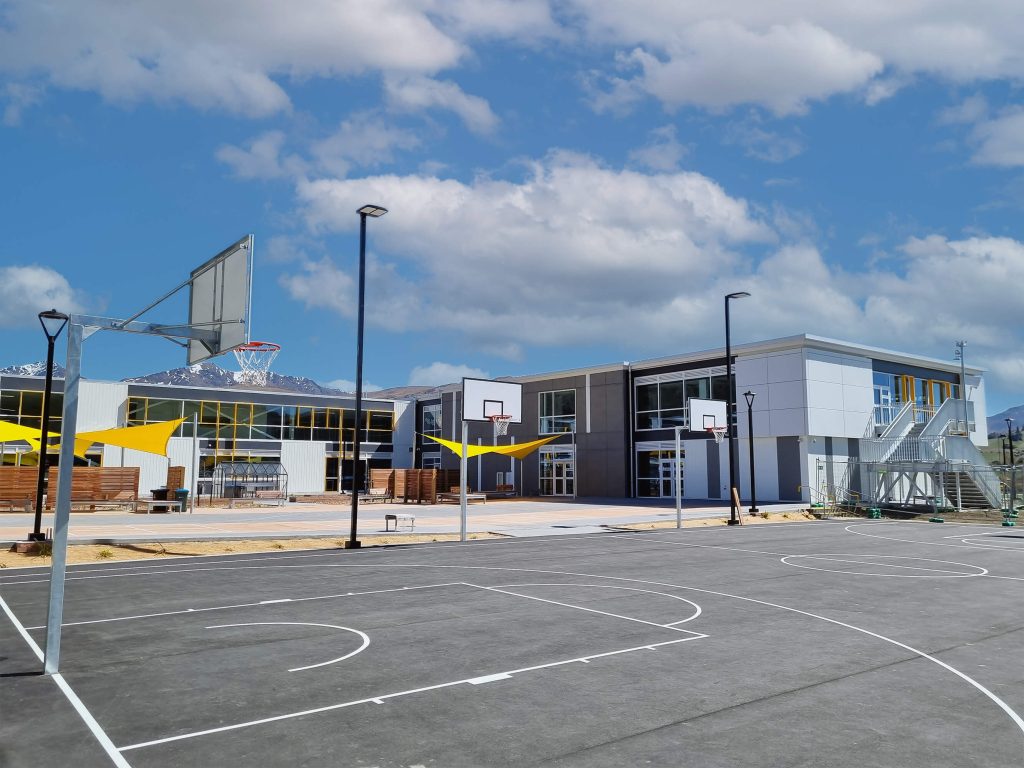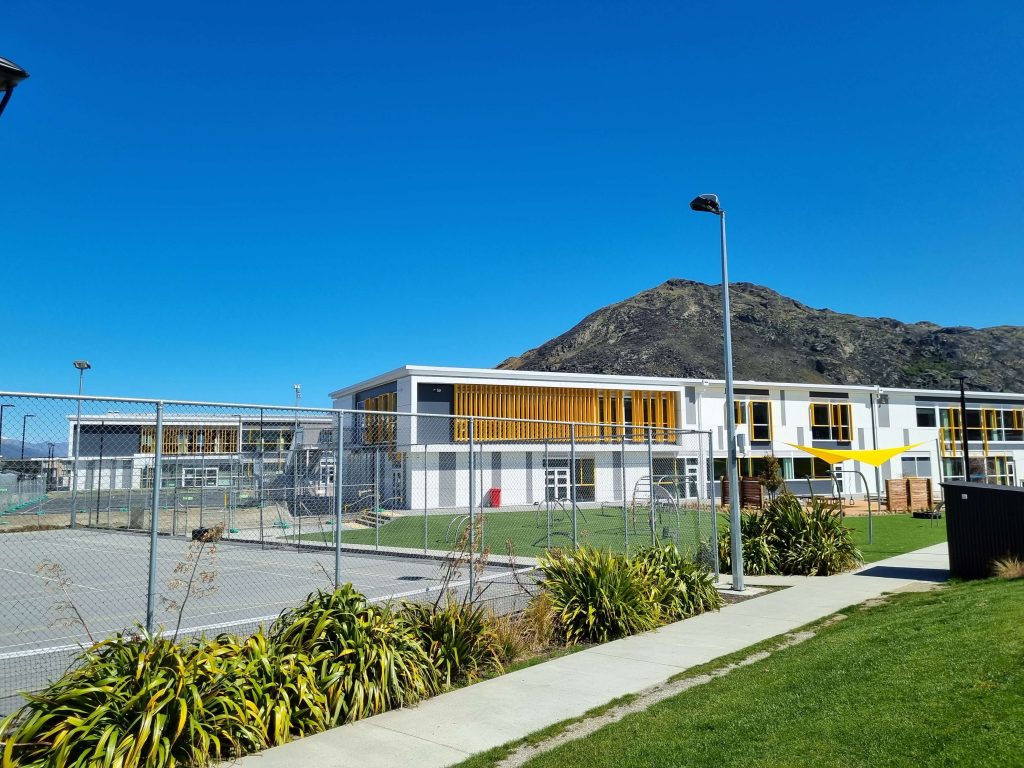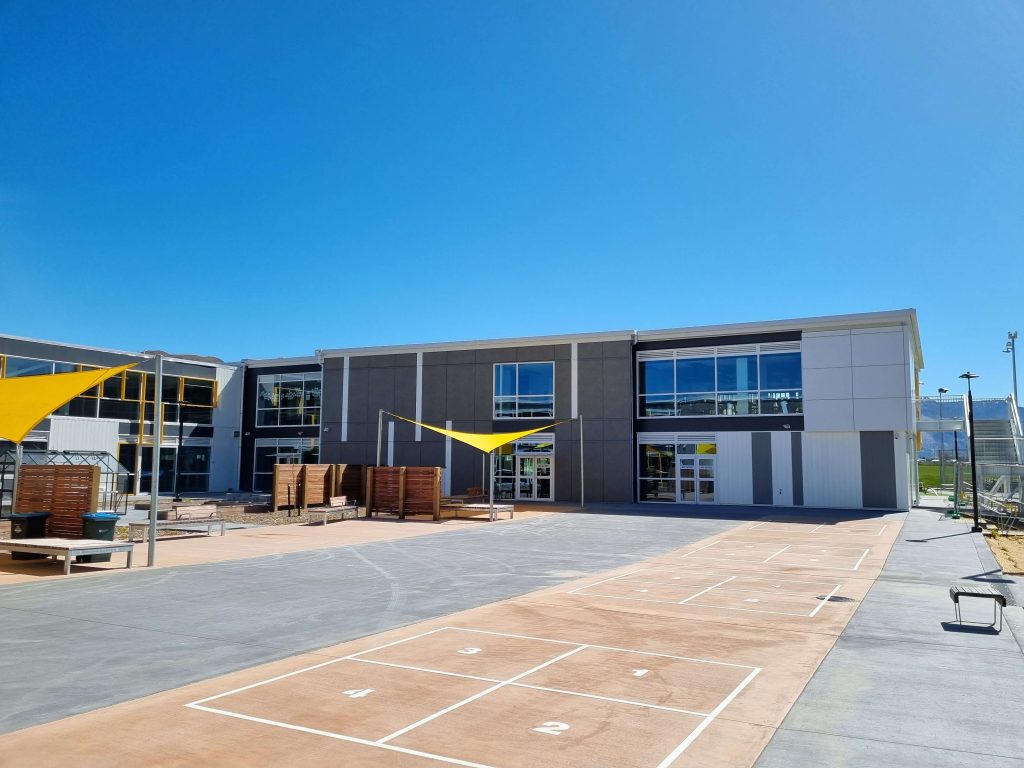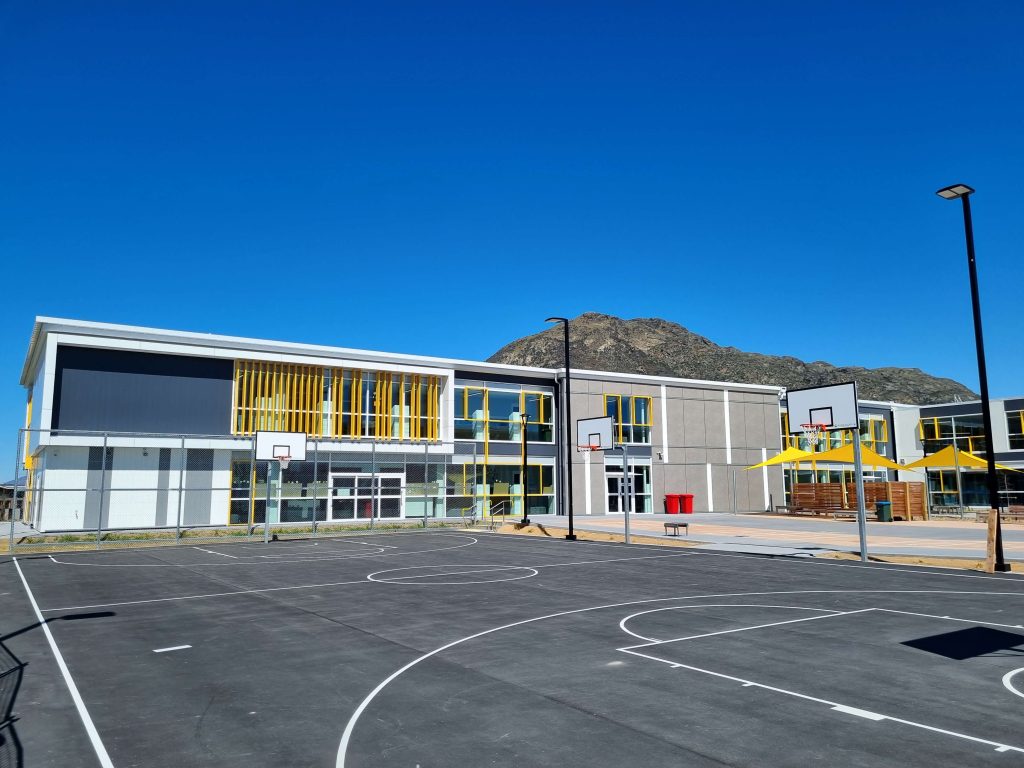Wakatipu High School
Bettabuilt was engaged by Southbase as the carpentry subcontractor for the Wakatipu High School extension in Queenstown.
The project comprised an extension to the school to create an open-plan learning space catering for a roll of up to 600 students. The 3,000m2 extension included double-storey north and south wings, and a new gymnasium.
Bettabuilt was engaged through a combination of a fixed-price lump sum package and carpentry labour hire. The scope of works included timber framing of the wall and roof, RAB board, soffits, doors, finishing trims, some exterior landscaping, and drainage works. There were between 8 and 16 Bettabuilt skilled carpenters on site throughout the project.
In addition to the extension, Bettabuilt provided interior refurbishments to the existing building. The unique alpine environment and the existing double-storey school structure presented challenges for the construction team. Multi-level scaffolding and all-weather Elevated Work Platforms were used to streamline the process. The new buildings were seismically separated from the existing structure to provide optimal earthquake protection.



